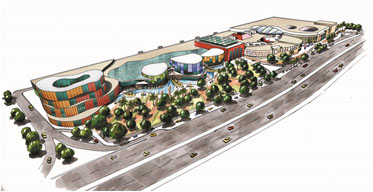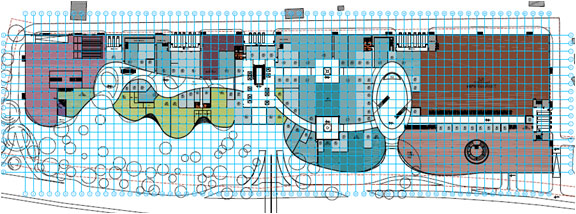Architectural concepts are those ideas that are foundational to designing great buildings.
Concept design is Art Blue Capital Development emphasizes in this phase as it will be the initiaton of unique project that should be esthetical,functional and enviromental friendly.
The design development period will be the development period of the architectural planning decisions made at the Concept design evaluations.
Additional evaluations and the design progress will be performed during the Design Development phase.
The building program and the design functionalities will also be finalized during this project phase.
SCOPE OF ARCHITECTURAL SERVICES
- Concept Design
- Design Development
- Municipal Approval Projects
- Construction Drawings & Technical Documentation












